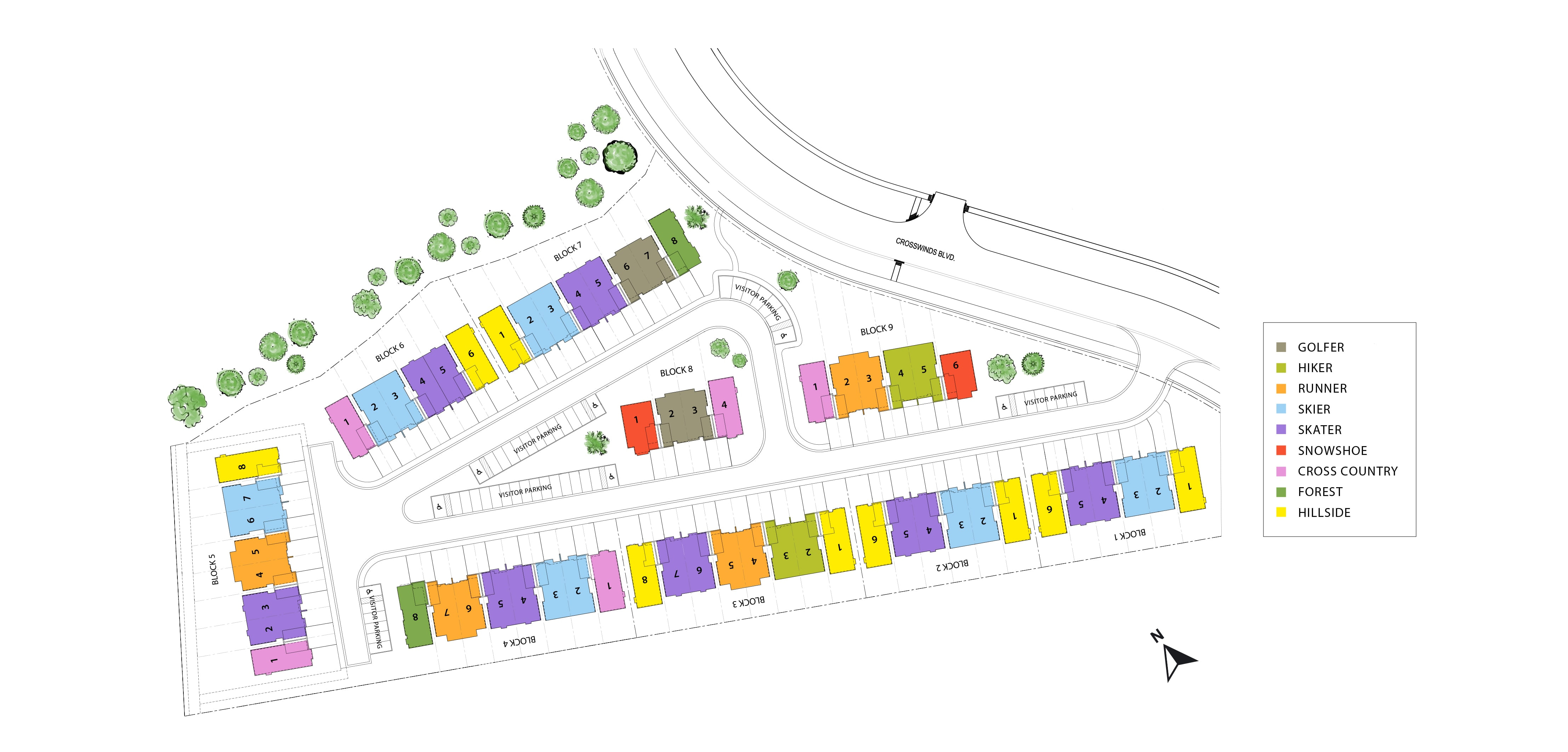QUALITY CONSTRUCTION
• Architecturally designed elevations featuring quality manufactured stone, cement fiber siding and other materials (as per plan/elevation).
• Poured concrete basement walls with drainage membrane for a water tight finish and proper drainage.
• Steel beam supports in basement.
• Poured concrete porches, garage floors (as per plan).
• Exterior house walls to be constructed with 2” x 6” framing.
• Garage walls other than concrete walls to be drywalled and taped.
• Quality self-sealing 25 year shingles.
• Pre-finished aluminum soffits, eaves trough, fascia and downspout.
• Maintenance-free aluminum exterior railing (as per plan and grade).
• Fully paved asphalt driveway.
• Two exterior hose bibs. One located in garage and one at rear of house.
• Lot to be fully graded, top-soiled and sodded
WINDOW AND DOOR FEATURES
• Maintenance-free vinyl casement windows through out, inclusive of grills on front elevation, transoms and window arches (as per plan/elevation).
• Metal front entry doors with weather stripping.
• Screens and cranks on all operating windows.
• High quality caulking sealant to be used on all windows and exterior doors.
• Double pane sliding glass vinyl windows throughout basement.
• Sliding patio door(s) or French doors with screen as per plan.
• Roll-up garage doors with decorative windows (as per plan/elevation).
• Metal door from garage to the house as per plan and where grade permits.
INTERIOR FINISHINGS FEATURES
• 9’ ceilings on main floor.
• 8’ ceilings on second floor.
• 6’8” high doors and archways.
• Natural oak staircase complete with iron pickets and natural oak handrail from first to second floor.
• Choice of trim and door selections from Vendor’s samples (+/- 4” baseboards and 2 1/2” casings)
• Choice of satin nickel finish door levers on all interior doors.
• White semi-gloss painted doors throughout.
• Choice of 2 interior wall paint colours from Vendor’s samples. (One per floor)
• Smooth ceilings throughout kitchen, laundry room, powder room and all bathrooms.
• Balance of ceilings to be stippled and feature smooth borders.
• Electric fireplace complete with quality mantle
FLOORING FEATURES
• Choice of ceramic tiles in front foyer, bathrooms, powder room, laundry room and mudroom.
• Choice of laminate flooring on non-tiled areas of main floor.
• Upper level flooring choice of laminate or 40oz. broadloom with quality underpad.
• Sub-floors sanded and screwed down before application of chosen finished floor.
ELECTRICAL FEATURES
• 100 AMP electrical service.
• Ceiling fixtures in foyer, hallways, kitchen, dining room, family room or great room, den, laundry room, bedrooms, walk-in closets and mudroom (as per plan).
• Smoke detectors on ceiling of every floor as per Ontario Building Code.
• Carbon monoxide detector as per Ontario Building Code.
• Ground fault interrupter protection in kitchen, powder room and all bathrooms.
• Black exterior lamps along front of house as per plan/ elevation.
• Exterior weatherproof receptacles at the front of house and rear of house.
• Receptacles in garage inclusive of one ceiling receptacle for future garage door openers.
• Rough-in wiring for telephone in bedrooms, kitchen and family or great room.
• Rough-in for cable TV in family room and master bedroom
BATHROOM FEATURES
• Choice of quality vanity cabinetry selections from vendor’s samples (exception: pedestal sinks specifically located on plan).
• Choice of quality Quartz countertops from Vendor’s samples (exception: pedestal sinks in powder room)
• All white bathroom fixtures.
• Chrome single lever faucets for all bathroom sinks, bathtubs and shower stalls.
• White ceramic towel bar and toilet paper holder in bathrooms and powder room.
• Privacy locks on all bathroom doors and powder room.
• Choice of decorative ceramic tiles on all bathtub enclosure walls to ceiling.
• Exhaust fans in all bathrooms, powder room and ensuite toilet room.
• Master ensuite shower with framed clear glass shower door and enclosures, chrome trim and choice of decorative ceramic tiles on shower walls and ceiling with surface mounted shower light fixture (as per plan)
• Future basement bathroom roughed in with 3 piece piping
KITCHEN FEATURES
• Choice of Quartz countertops and finished edging from Vendor’s samples.
• Centre island with breakfast bar (as per plan).
• Undermount double stainless steel sink with single lever faucet.
• Exhaust hood fan over stove with duct ventilation to the exterior.
• Rough-in plumbing and electrical for dishwasher.
• Heavy-duty wiring and receptacle for stove.
• Electrical outlets provided for refrigerator as well as a counter level for small appliances.
HEATING FEATURES
• High efficiency forced air gas furnace with electric ignition and HRV unit.
• Thermostat centrally located on main floor.
• Rental hot water tank unit.
• Rough-in gas line for future barbeque connection at rear of house.









